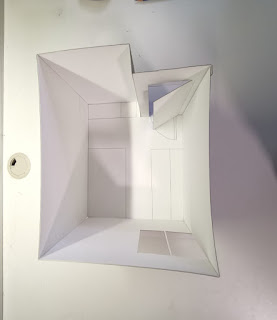Models
Folding Techniques
Simple Spirals
No Crease
V-Pleats
Masu Box
X-Forms Spans
Crumpling
Room Plan
The above is the 2D plan of my room where the dimensions are listed out,
and also showing all the walls, doors, windows and furniture inside my room.
MODEL 1
Paper Model of my room
1:10 scale
The paper model was done following the plan, showing cut
outs and bends in place of the doors and windows in my room.
The paper material was easier to use in the sense that it was
faster to cut out, however, making the actual model was
actually quite hard as paper itself is quite flimsy and hard to
stand on its own. The sides were all joined together by having
the ends to be bent and folded to join the other sides as a way
for the walls to stick to each other.
outs and bends in place of the doors and windows in my room.
The paper material was easier to use in the sense that it was
faster to cut out, however, making the actual model was
actually quite hard as paper itself is quite flimsy and hard to
stand on its own. The sides were all joined together by having
the ends to be bent and folded to join the other sides as a way
for the walls to stick to each other.
Cardboard Model of my room
1:10 scale
The material itself was easier to do overall as the 'walls'
could stay on its own and being actually quite sturdy on
its own. The same was shown for the walls, windows
and the door.
MODEL 3
Paper Model of my room
Re-configured Model #1 with folding techniques
1:10 Scale
I added a mezzanine level atop of my room as i wanted to have
an extra space at the top for other functions, where there is an single
window to maximize the amount of light coming in. The roof is also
modeled using the x form spans to allow different variations of lights
being shadowed in at the top and to also allow different textures at
one side of the room.
MODEL 4
Abstract Paper Model of my room
Re-configured Model #2 with folding techniques
1:10 Scale
For this abstract model of what my room could possibly be with
the different additions of light variations to the internal space, I
added a X Form span with punctuations at certain areas where
light can impact the spaces the best with multiple mezzanine levels
added to where the light enters from.
the different additions of light variations to the internal space, I
added a X Form span with punctuations at certain areas where
light can impact the spaces the best with multiple mezzanine levels
added to where the light enters from.



















































